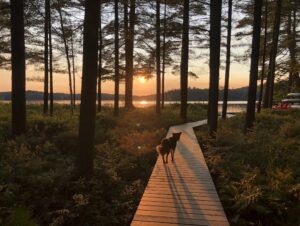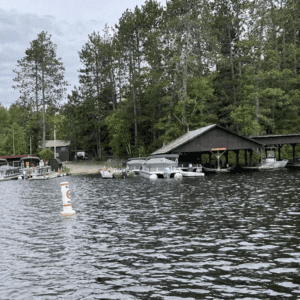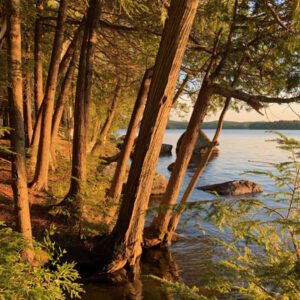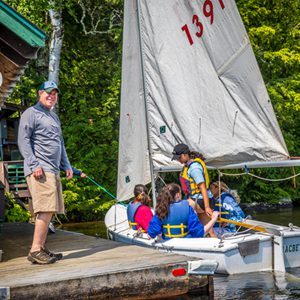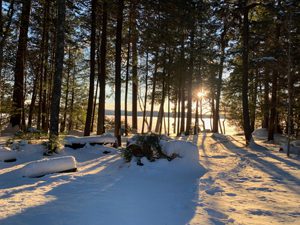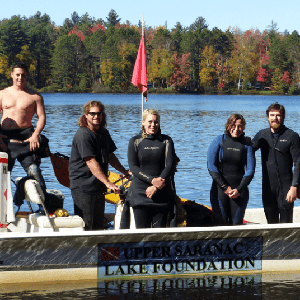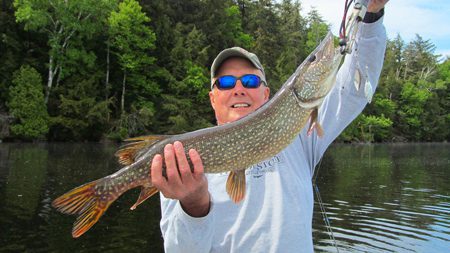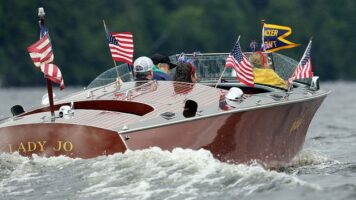There's something about
THIS PLACE
that gets into your soul
THIS PLACE
that gets into your soul
See the latest
NEWS and CLASSIFIEDS
on the menu bar
NEWS and CLASSIFIEDS
on the menu bar
There's something about
THIS PLACE
that gets into your soul
THIS PLACE
that gets into your soul
Today is your day
YOUR MOUNTAIN IS WAITING,
so get on your way.
YOUR MOUNTAIN IS WAITING,
so get on your way.
Previous slide
Next slide
WELCOME
TO THE LAKE.
WE'RE GLAD
YOU'RE HERE.
The mission of the USLA is to improve the quality of life for the Upper Saranac area. Our membership includes owners or tenants in the Upper Saranac watershed, their families, and others who share our commitment to promoting environmental protection and the responsible and safe recreational enjoyment of our beautiful watershed.
In early April 2024, the Upper Saranac Lake Association emailed a 2024...
The attached link is to an article published April 1, 2024, in...
Eagle Island’s prime work weekend, Memorial Day Weekend, is fast approaching, and we...
Seeking dependable cleaners to open our camp and clean this summer (and...
Upper Saranac Foundation (USF) is looking to hire certified full-time seasonal divers...
UPCOMING EVENTS
Loading view.
Time is approximate; immediately following the boat parade. Food, conversation, crafts for the kids. See the wooded boats up close! Location on Back Bay to be announced. Free. No registration […]

